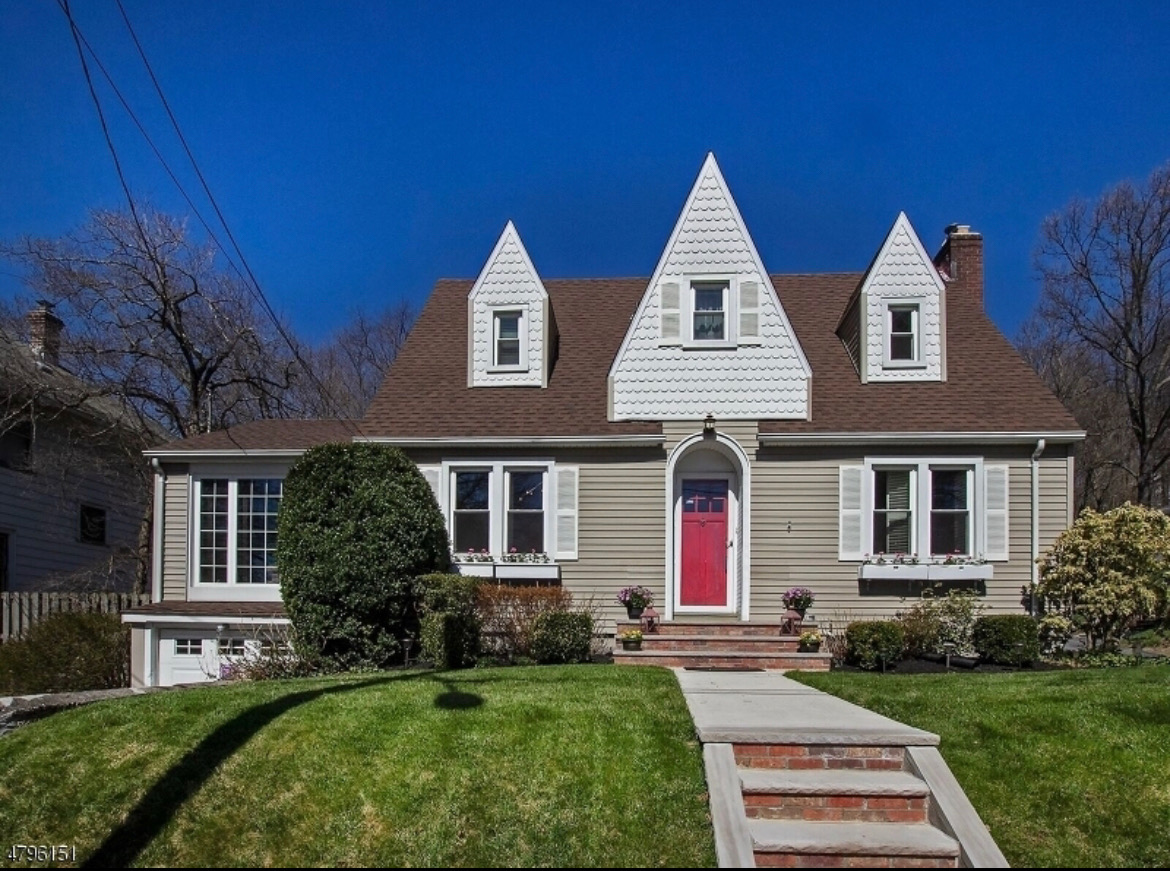Muschnetcong Ave
Stanhope, NJ, 07874
Sold
 3 Bedrooms
3 Bedrooms
 2 Bathrooms
2 Bathrooms
 2 Floors
2 Floors
 Sold
Sold
 Basement: Partially Finished
Basement: Partially Finished
 Single Family Home
Single Family Home
 1 Car Attached
1 Car Attached
 2232 sq. ft.
2232 sq. ft.
 Year Built: 1939
Year Built: 1939
 Zone: Residential
Zone: Residential
 Initial Fees $: Varies depending on program chosen.
Initial Fees $: Varies depending on program chosen.
Description:
Absolutely charming Cape style home from a bye-gone era.
Built in 1939 when there was true craftmanship possible and extravegant features throughout this beautiful,,, almost lake front home.
3 bedrooms (two of which are very large), 2 full bathrooms, fabulous wood burning fireplace that you could throw half the wood pile in if you were so inclined. This beautiful fireplace is a center focal point of the huge living room that is the length of the width of the house! How's that for a description? 10' ceiling on the main floor. Front entry foyer is simply drop dead georgous! REAL terra cotta tile floor leads to a spectacular center staircase with fantastic 10" custom made natural oak baseboad molding and "judges" paneling up the walls. The hand railing to the upstairs is amazing. As it desends down the stairs to the first landing, it curves to the right as you make the corner. Another turn to the right heads you the rest of the way down to the terra-cotta foyer. When this custom piece of craftsmanship ends, it curls itself around the bottom newel post. There is a small coat closet under the stairs to finish it off.
The dining room has custom hardwood floors cut at 90 degree miter joints to make a frame about two feet wide to the rest of the straight run original oak flooring. Just off the dining room is a HUGE kitchen with custom cherry wood cabinets. There is plenty of room for you to put a large kitchen table to seat 8 in this room. Where do you find that these days? You have to step back to 1939 to find the cool stuff.
A sun room was built many years ago over the single car garage below. It features top to bottom, wall to wall glass on the front side. At the back of the sun room are two built in custom book shelves, one on the right, one on the left. In the center is an entryway to the laundry room and a very nice secondary full bathroom with custom tile floor and tub and tub surround. Somebody was thinking when they came up with this plan!!!
The basement is just that. It is slightly finished with a drop (suspended) ceiling. There is an office, access to the single car garage, a "boiler room" with a great custom built work bench and more storage along the back wall of the basement. The main room down there can easily be used as a play room for the kiddos, a (I hate this phrase..".Man Cave") or whatever your hearts desire. It could even be a great crafts room for mom....or....whatever....
Outside there is a beautiful flagstone patio that looks up a terraced backyard with two old rock walls for each terrace. The rear wall of the yard has a neat little built in fireplace for a cozy spot to enjoy a nice fall evening with your "significant" other. The yard continues up past the wall for approx 30' or so.
The front of the house features another classic touch. The short walkway at the top of the steps is also a beautiful flagstone piece of art, but this is cemented in and just perfect.
Across the street is Lake Musconetcong. A small lake that prohibits motorized craft (that means it's QUIET, no annoying personal water craft,,Yeah), unless it is an electric trolling motor. There are plenty of fish to be caught in this great little natural lake.
What else can I say about this magnificent piece of property? Nothing. If you snooze, you loose!





 3 Bedrooms
3 Bedrooms  2 Bathrooms
2 Bathrooms  2 Floors
2 Floors  Sold
Sold Basement: Partially Finished
Basement: Partially Finished  Single Family Home
Single Family Home  1 Car Attached
1 Car Attached  2232 sq. ft.
2232 sq. ft.  Year Built: 1939
Year Built: 1939  Zone: Residential
Zone: Residential  Initial Fees $: Varies depending on program chosen.
Initial Fees $: Varies depending on program chosen.