Maelstrom Circle
Sherwood, AR, 37120
Leased
 4 Bedrooms
4 Bedrooms
 3 Bathrooms
3 Bathrooms
 1 Half Bathrooms
1 Half Bathrooms
 1 Floors
1 Floors
 Leased
Leased
 Basement: Crawl Space
Basement: Crawl Space
 Single Family Home
Single Family Home
 3 Car Attached
3 Car Attached
 2903 sq. ft.
2903 sq. ft.
 Year Built: 2007
Year Built: 2007
 Zone: Residential
Zone: Residential
 449900.00
449900.00
 Initial Fees $: 44,900.00
Initial Fees $: 44,900.00
AR Maelstrom Circle 37120
AR+Maelstrom+Circle++++37120
AR+Maelstrom+Circle++++37120 Description:
This spectacular 4 bedroom, 3.5 bath Ranch style home located in Sherwood, AR is currently availabe. This is one of several upscale homes offered by Fabulous Living Solutions.
This beautiful home sits on a large sweeping corner lot featuring a very large level front/side lawn perfect for long Frisbee tosses, Thanksgiving Day family Flag Football games, etc. The backyard is completly fenced with a tall wooden privacy fence. Your small children will love it back there as will Fido The Dog! The house features 9, 10 and 11 foot ceilings throughout, custom 2" wood blinds throughout, completely repainted and new luxury carpet. Both A/C units outside have been replaced recently and both of the air handlers as well. Two 50 gallon water heaters insure you will never run out of hot water. The crawlspace on one side of the house is walk in tall.
The Master bedroom is HUGE! We're talking...BIG! 10' main ceilings with a tray ceiling to take it a few feet higher. The Master bathroom is quite large and is what would be expected of such a large Master Suite. It features a large jetted soaking tub, seperate walk in shower, and two walk in closets, one of the walk in's is enormous. The double vanity stretches at least 12' so there will be no rubbing elbows in here, unless you want to of course.
On the other end of the house is a hallway that leads to 3 nice sized bedrooms. Two of which share a large Jack/Jill style bathroom with a tub/shower and double sink vanity. The 3rd bedroom down the hall features a private bathroom with a walk in shower.
The kitchen is equiped with a 5 burner Natural Gas cooktop, Self cleaning Double ovens, Stainless appliances, granite counter tops, ceramic tile floors, large walk in pantry.
The family room is quite large with a Natrual Gas fireplace and one full wall of built in lower cabinets with matching bookshelves. There is also a door leading to the large deck from this room. Just outside of the kitchen space, sort of in the same room as the family room, but not really in, is a dedicated area for your hightop kitchen table and another door leading to the covered patio and oversized deck.
On the front of the house, the large foyer leads to a wonderful sitting area that used to be the permanent location for a full sized Grand Piano. This room features a large picture window with custom blinds looking out to the rear deck and fenced backyard. The front living room is a lovely location to sit back, relax with a great book and enjoy this beautiful home.
To the right side of the foyer as you walk in is a large arched entry to the formal dining room. While many people do not utilize a formal dining room anymore, we outfitted this room as a game room. It would be a great spot for your home office.
To top off all this good stuff is a triple wide driveway and a large 3 car garage.
This house is a prime example of the quality homes Fabulous Living Solutions is capable of helping you own. Please reach out to us. We are more than happy to help in any way we can.





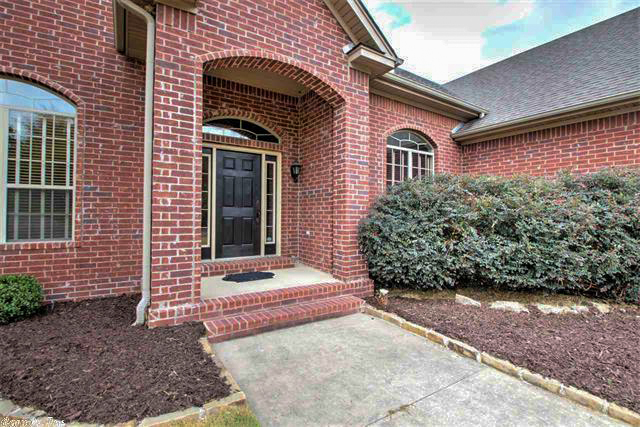
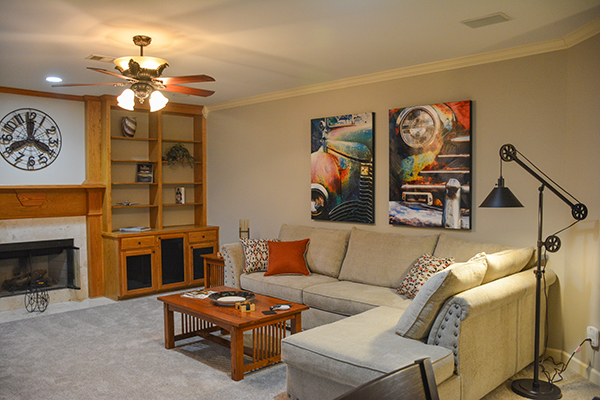
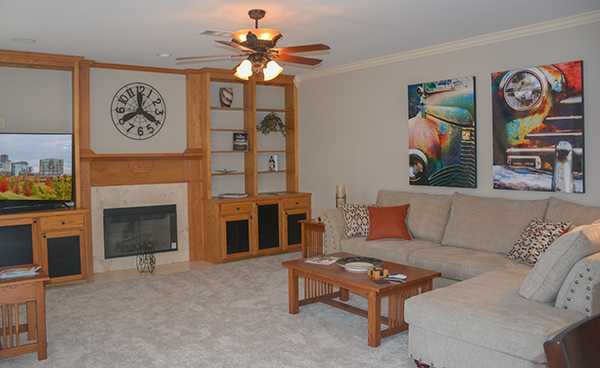
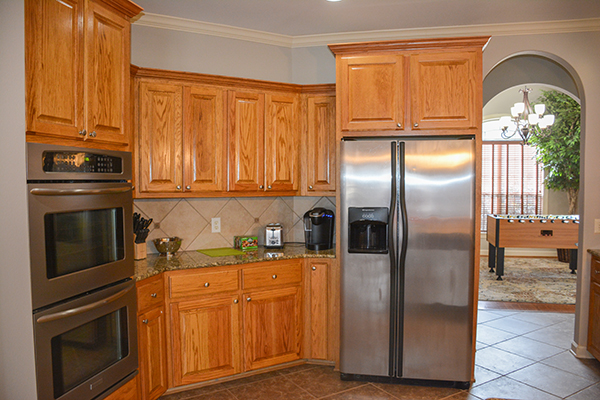
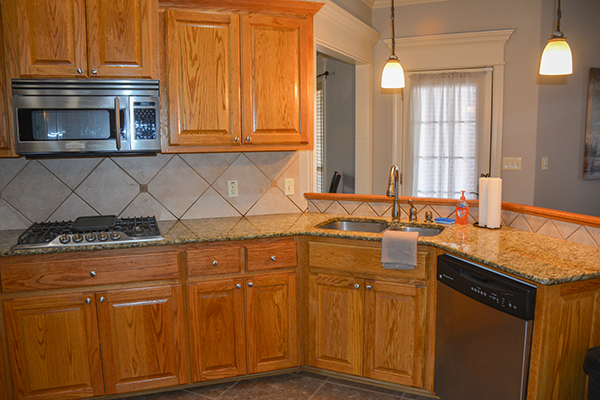
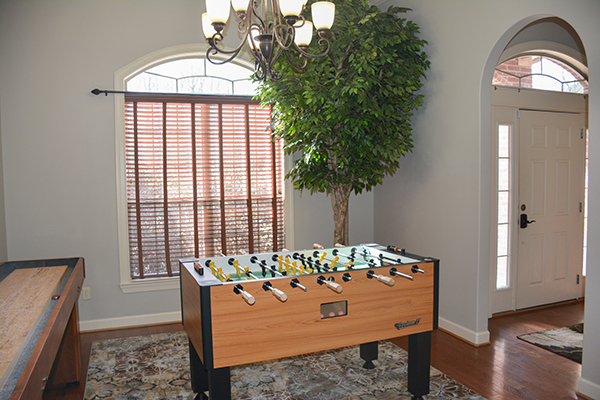
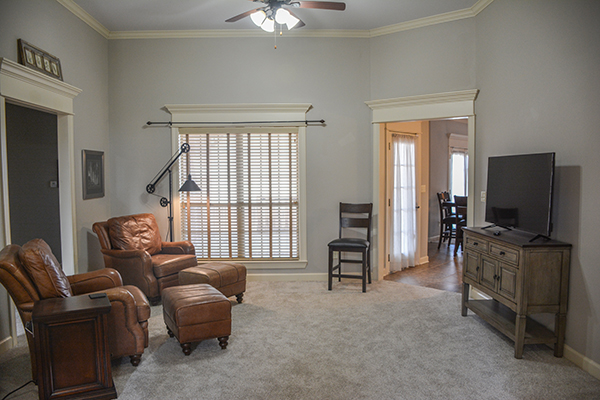

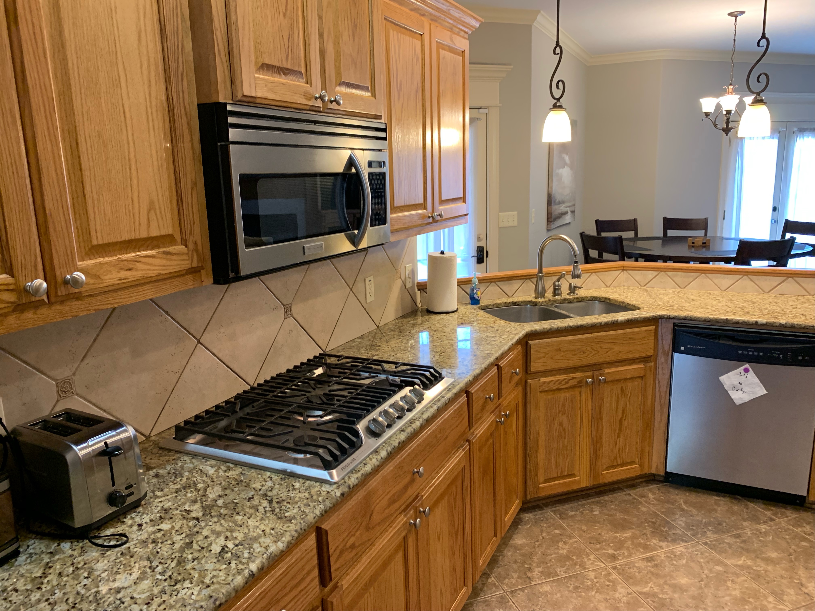

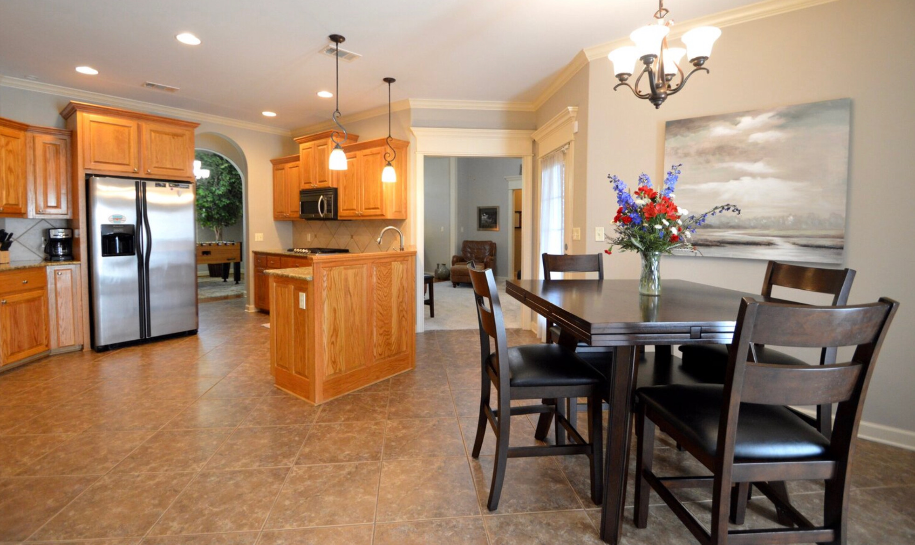


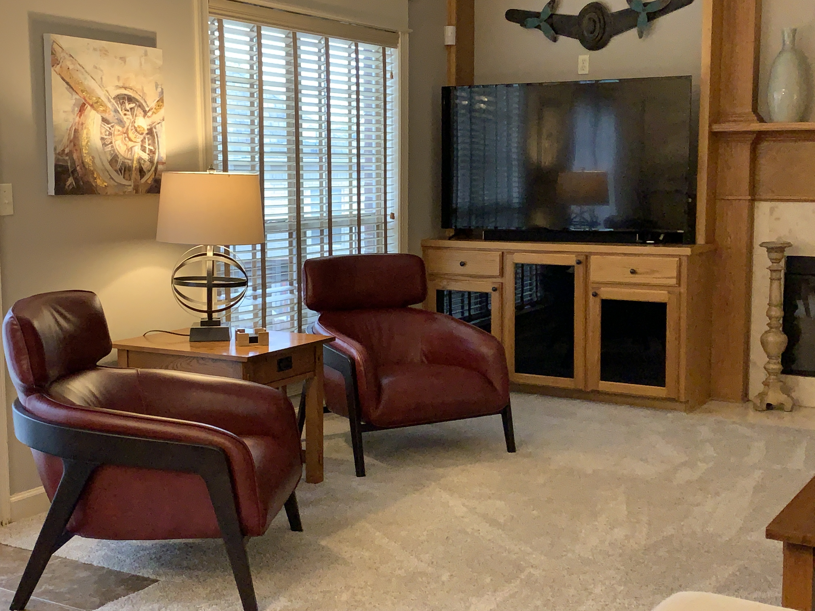

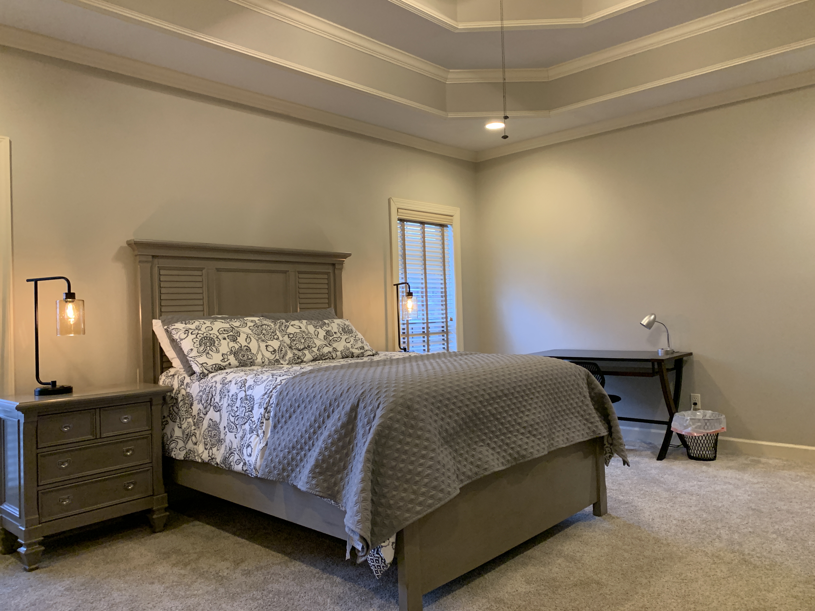
 4 Bedrooms
4 Bedrooms  3 Bathrooms
3 Bathrooms  1 Floors
1 Floors  Leased
Leased Basement: Crawl Space
Basement: Crawl Space  Single Family Home
Single Family Home  3 Car Attached
3 Car Attached  2903 sq. ft.
2903 sq. ft.  Year Built: 2007
Year Built: 2007  Zone: Residential
Zone: Residential  449900.00
449900.00